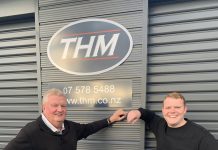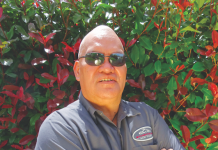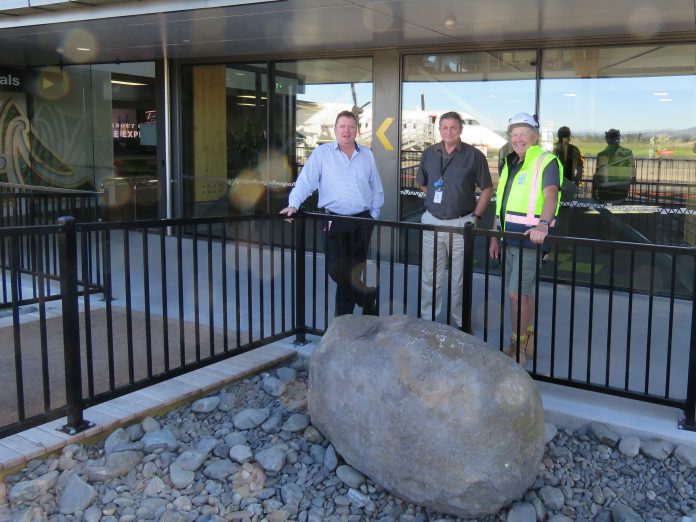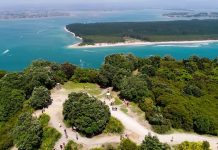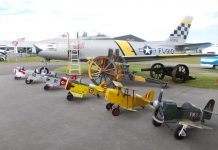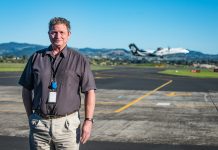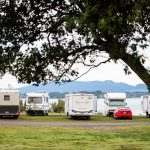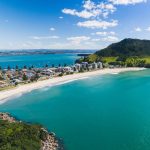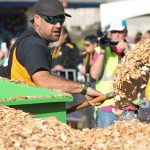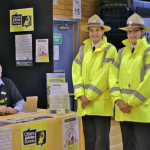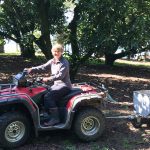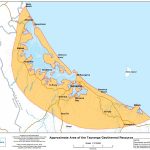Tauranga Airport operates according to a 20-30-year masterplan which is reviewed 5-yearly. The last review in 2015 concluded that the terminal building was operating at very near capacity and may limit the ongoing growth of air services in and out of Tauranga unless it was extended.
This assessment was based on a multitude of factors including forecast population growth, international and domestic tourism demands, GDP, inbound migration, changes in aircraft size and the ever increasing use of Tauranga as an initial point of departure for International travel.
The projected passenger growth already increased considerably since the masterplan review.
Consultation, planning and contracting
Airport management worked with Jasmax Architects and Airbiz Airport Strategists to develop a concept for the expansion required to last 10-15 years. We consulted with operators from across the board in the Airport precinct and with local iwi and airline operators. The consultation process proved invaluable as the input from those consulted radically changed both the design and the size of the Terminal development. Feedback included a significant desire and need to make the Terminal flow better and to ensure the high use areas were not placed in the middle of the building.
After the budget was agreed, expressions of interest were called for and five construction companies were invited to tender for the project. Naylor Love, a national construction company was the successful tenderer and contracted to do the project. Construction started in late November 2017. The planning, consultation and tendering process prior to commencing construction took two years.
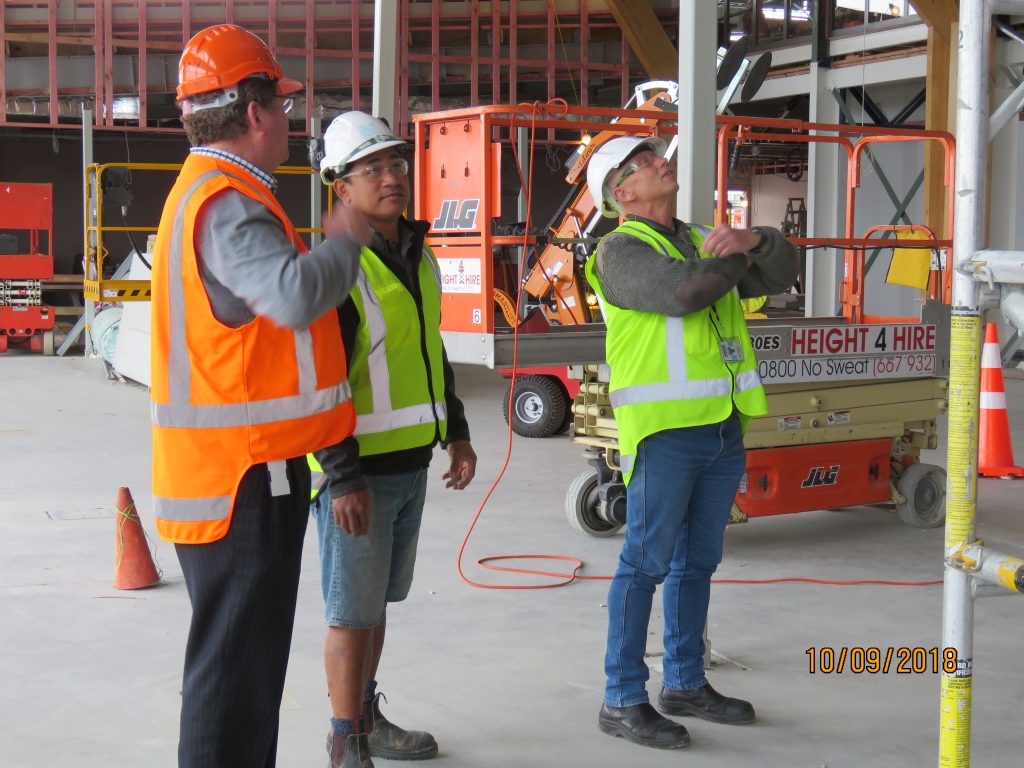
Snazzy design and construction for a modern airport
The design of the building incorporated the construction of another building adjacent to the existing Terminal, physically joined only by a “seismic joint”. This was due to the change in design technology and to accommodate the buildings moving differently in the event of an earthquake. The existing building had to be bought up to an “importance level 3” standard, which involved drilling 20 piles to attach to rock at 27m below ground level, the purpose of the piles being to limit the potential effect of liquefaction.
Construction commenced as planned and quite extensive temporary work was required to relocate offices and allow for the uninterrupted operation of the Airport. Unfortunately, the foreseen poor ground conditions were encountered at the onset of construction which required extensive excavation and the construct of large concrete ground beams underneath the new floor slab.
A lot of work was done after hours due to its disruptive nature. Stage one which included a new Koru Lounge three times the footprint of the old one, a new departure waiting area, a new baggage arrival hall, baggage make up area, another toilet block and rental car facilities all opened in early December 2018.
It was very satisfying for all involved to see the amazed look on people’s faces when the hoardings were removed, in particular, our regular travellers and staff. The feature wooden ceiling panels and laminated timber beams receive particular attention.
Stage two and finishing off
Stage two was commenced and involved further temporary arrangements mainly around existing check-in areas and some of the external walkways.
The new Air NZ offices at Tauranga Airport were opened in March followed by an automated check-in area and bag drop conveyor. You can now check yourself in through your final domestic or international destination unassisted if you wish.
The balance of the required works will be completed by early May which is mainly painting, landscaping and finishing detail.
The smartest thing we did was definitely the extensive consultation and there is a general feeling that “we have a real Airport now”. The most satisfying parts of the project are two things: bringing the Terminal staff on the journey with us and comparing the artist impressions to the finished product, we built exactly what we said we would.
-By Ray Dumble, Manager, Tauranga Airport







